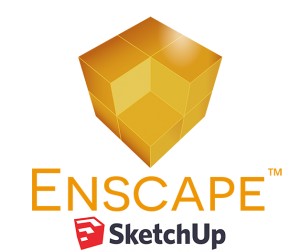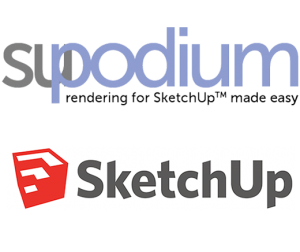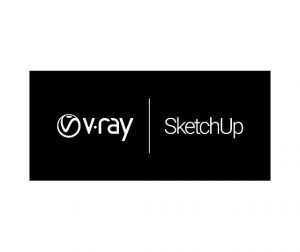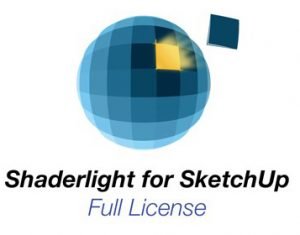We spent a lot of time in 2019 learning more about what you, the user, wish SketchUp did better. So…thanks for speaking up! You helped us discover what you need to improve your workflow.
The result? Some exciting improvements in SketchUp 2020. Read on to learn more.
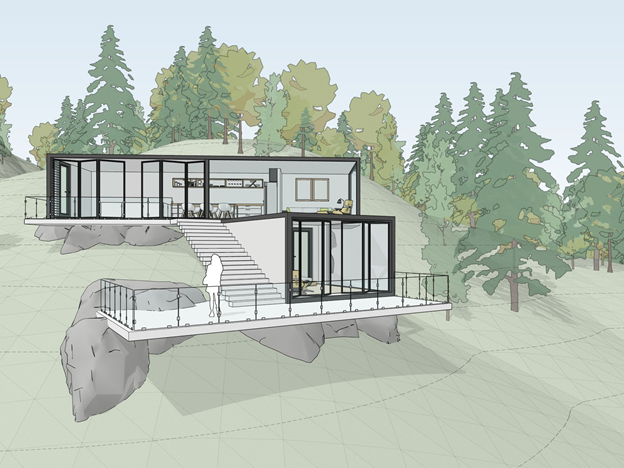
SketchUp Pro 2020: your 3D creative space
Introducing Outliner
A BIG model organization change: Outliner. In an effort to increase model performance, you no longer have to create Layers upon Layers. Manage and organize your model straight within Outliner. Use the friendly eyeball icon to toggle between the major sections of your model, such as main floor plans and furniture.
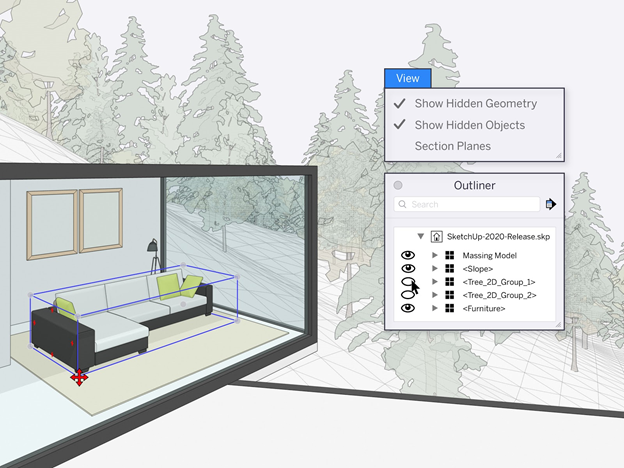
New grips on bounding boxes
When you grab a point that is obscured in an object (such as a back corner or center point) and start to move it, your object will automatically go transparent when something in your model interferes with the object you are moving. This works with both the Rotate tool and Move tool. This will literally ‘transform’ your workflow. Don’t take our word for it: start positioning objects in hard to reach places to see what happens!
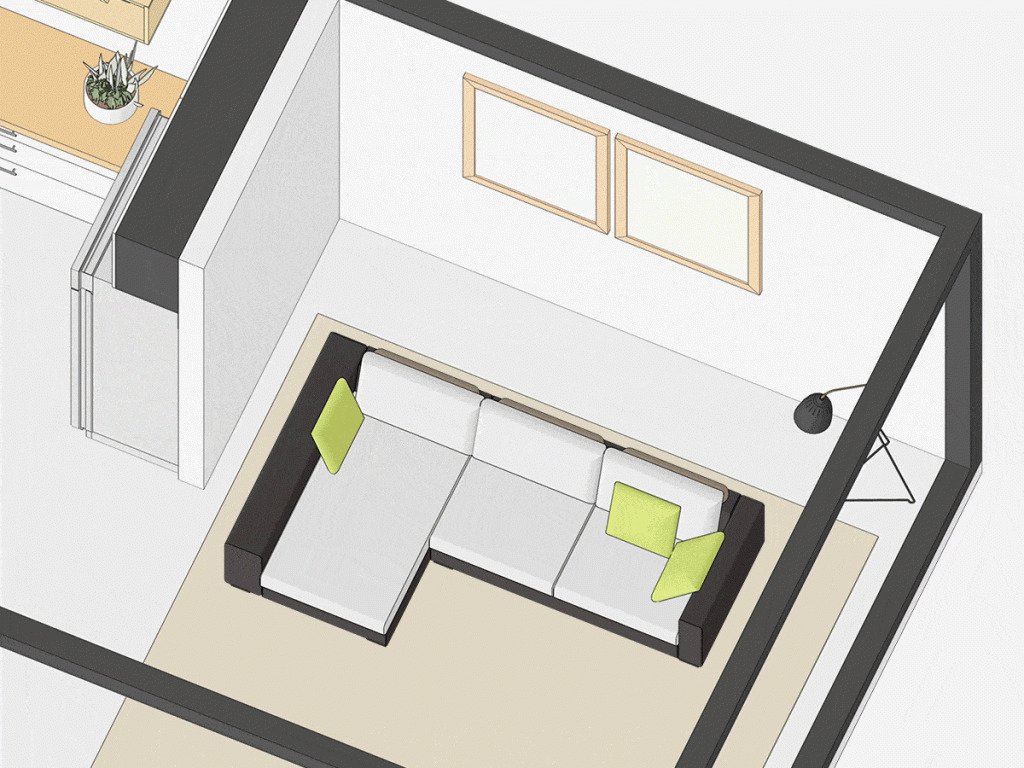
Better control of hidden objects
You’ll notice in your drop-down menu that we separated hiding objects from hiding geometry. How will this change your workflow? Well, this will give you the ability to better manage hidden geometry and hidden objects for an even easier modeling experience. For example, let’s say you want to edit hidden edges in a landscape or smoothed surface, but you still want to be able to hide objects that are nearby (like trees, bushes, or a building)…well you can do that now!
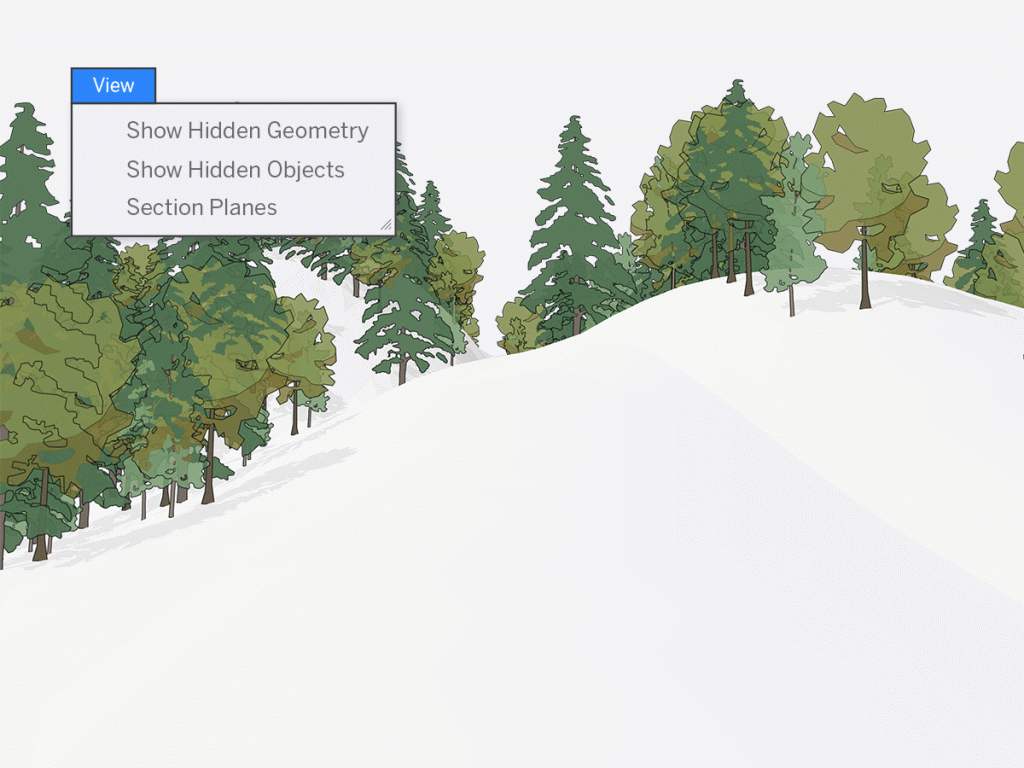
Updates to your SketchUp dictionary
We have a few updates to the naming conventions we use when talking about SketchUp. This won’t change your workflow…but we want to make sure you know we are saying a few things differently now.
Here’s the run-down! Objects are now a collective term for: groups, components, and dynamic components. This just means we don’t have to say “groups (slash) components” anymore

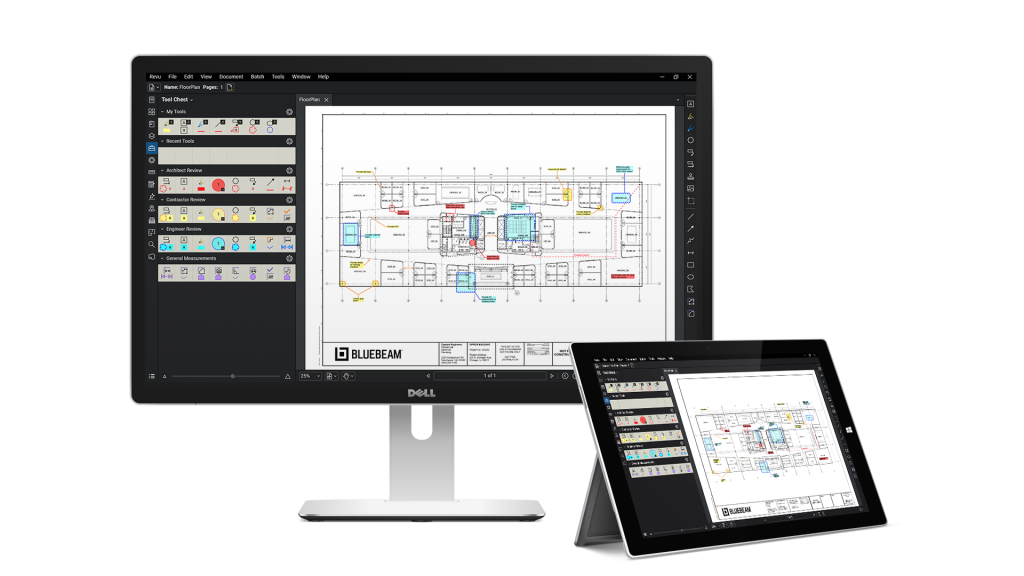
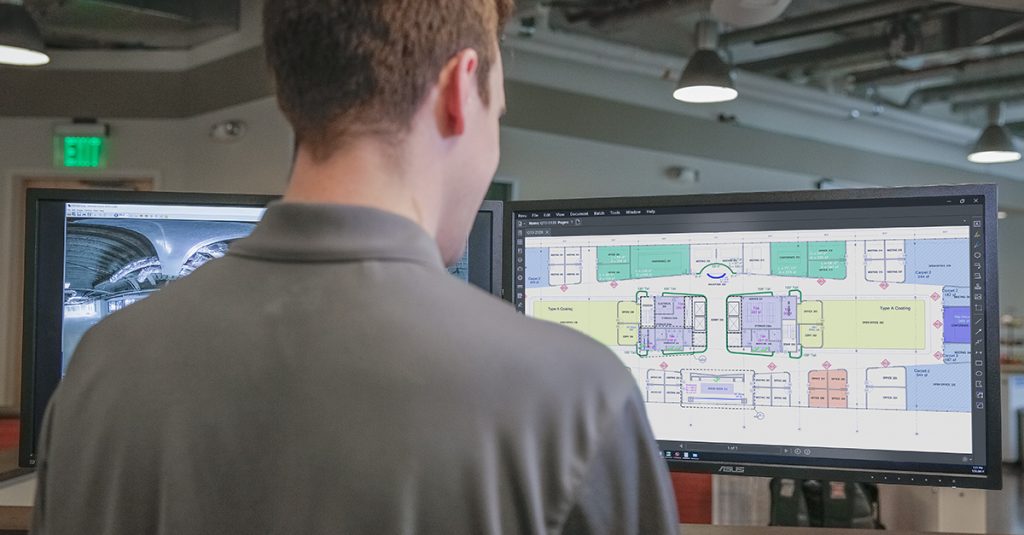

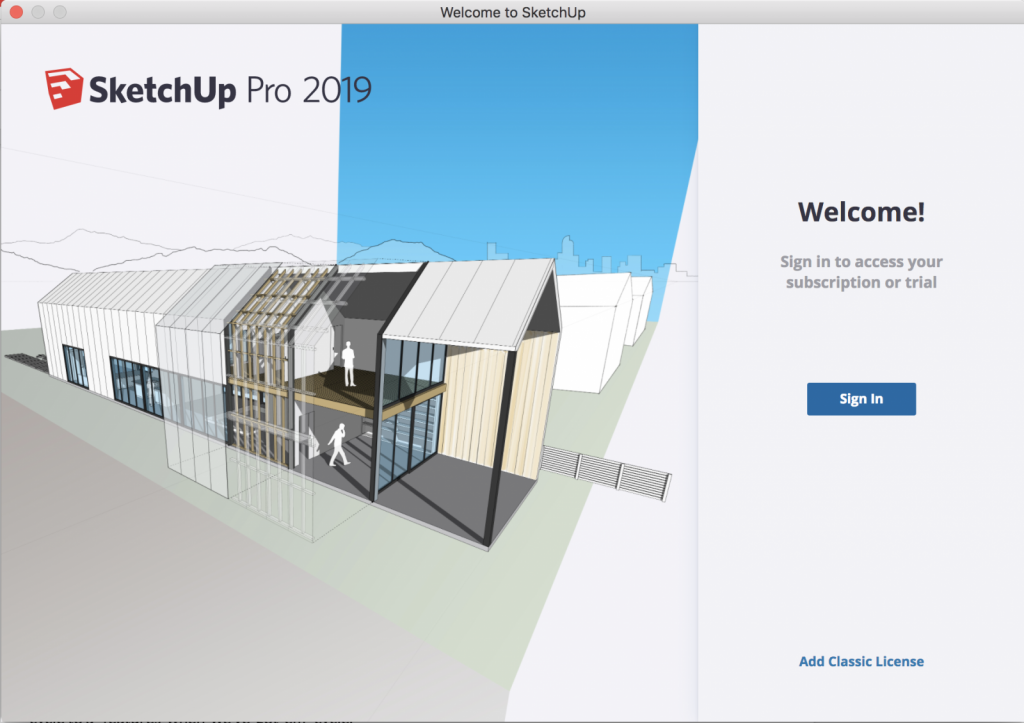
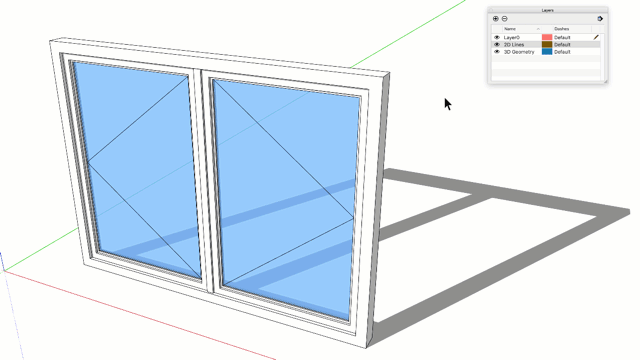
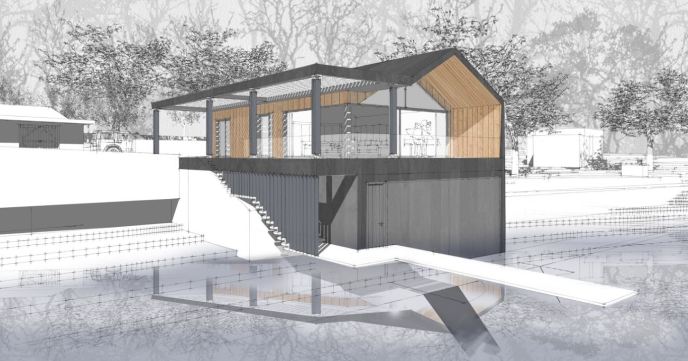



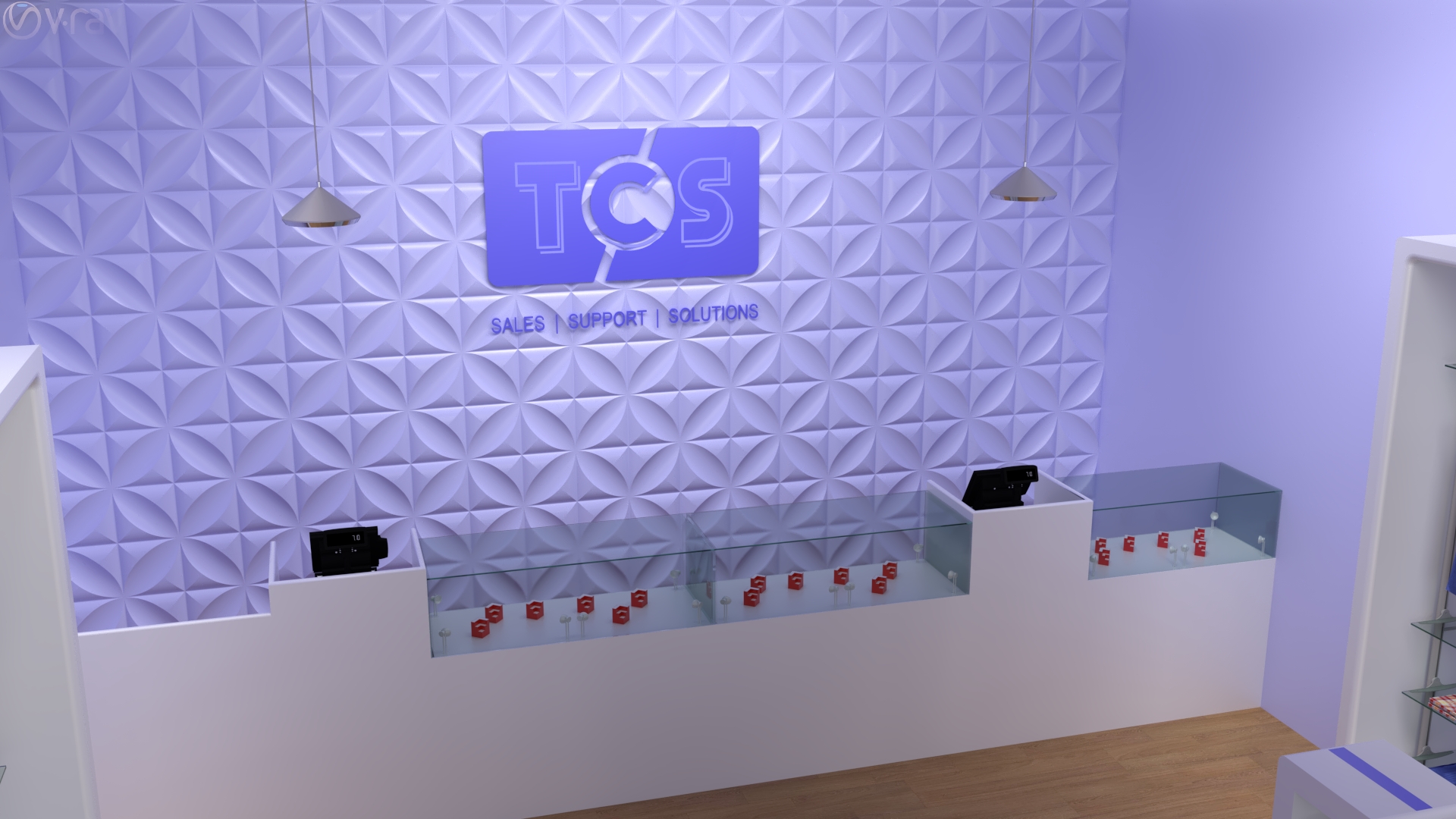
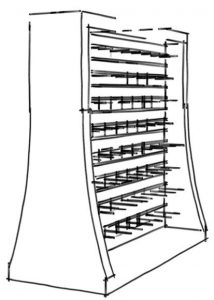
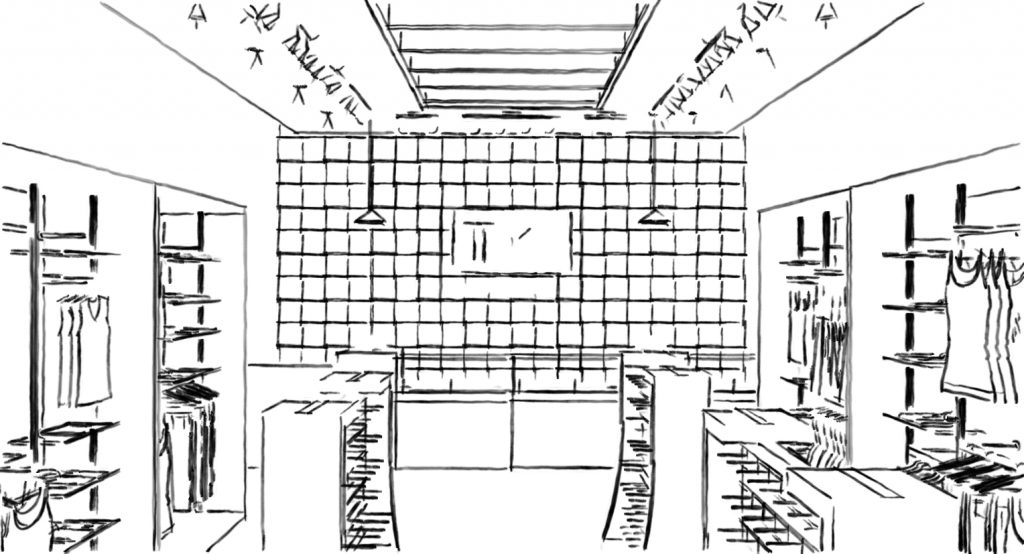
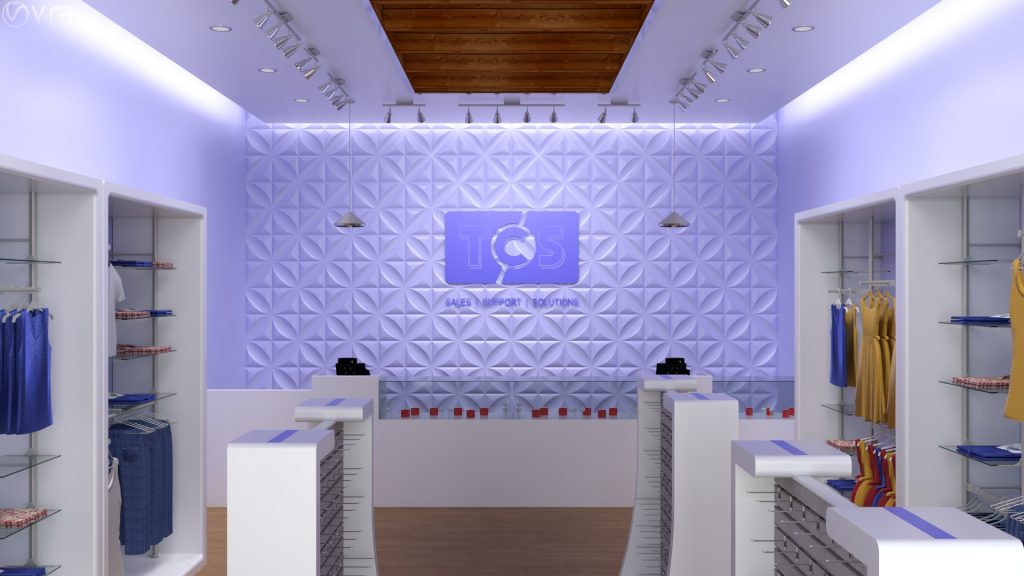
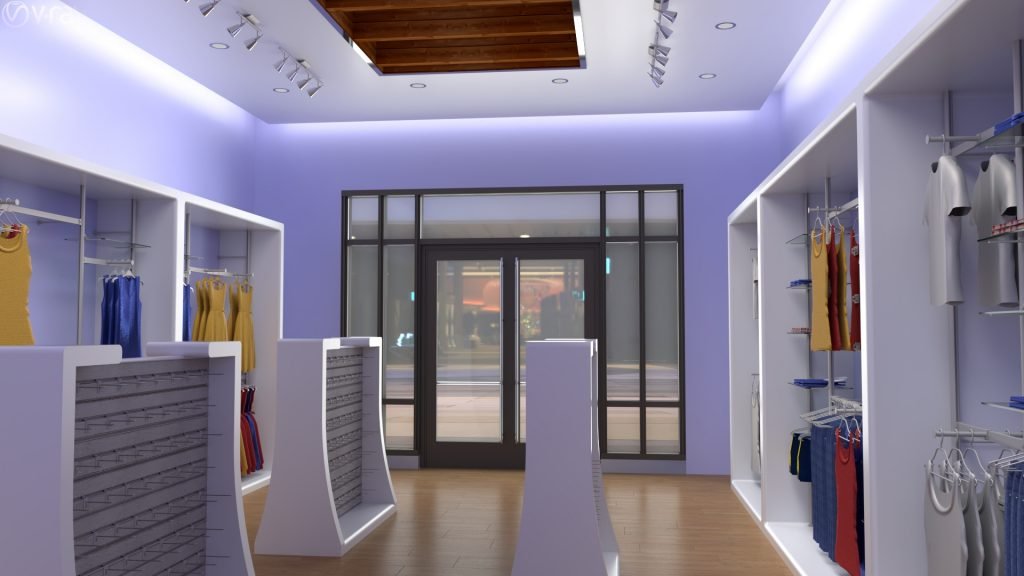
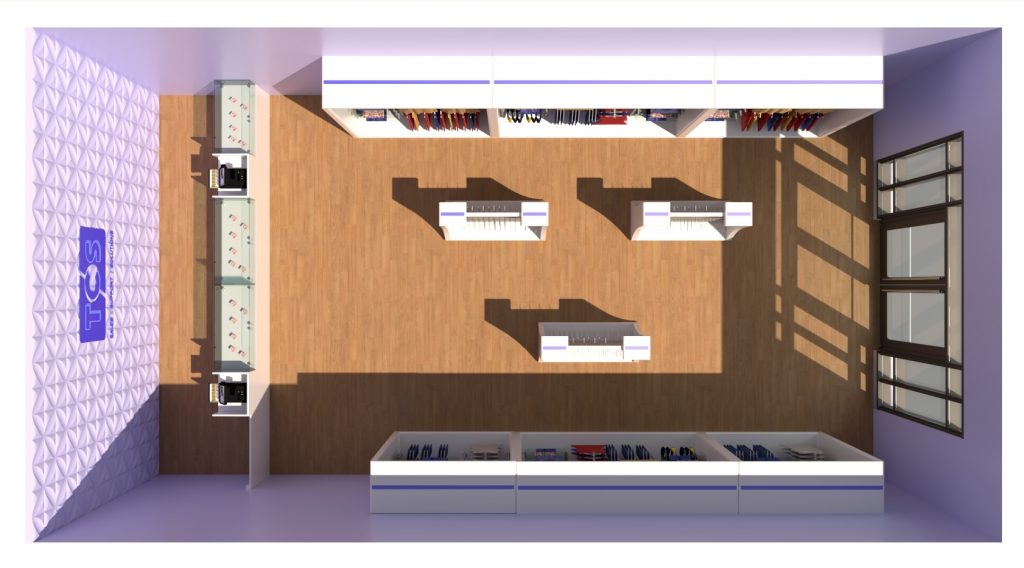


 Hi Martin, thanks for taking time out to talk to us! Could you introduce yourself and your team to the SketchUp community?
Hi Martin, thanks for taking time out to talk to us! Could you introduce yourself and your team to the SketchUp community?





