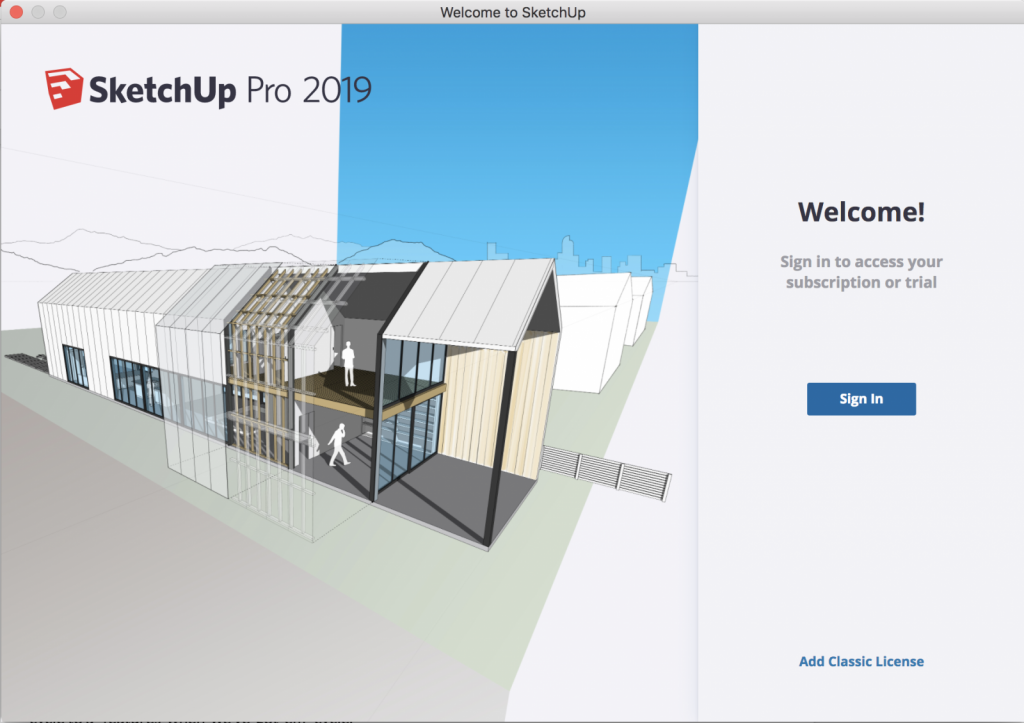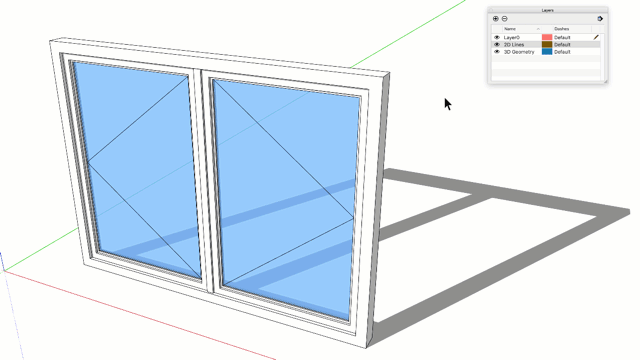
We are pleased the announce the launch of SketchUp Pro 2019, customers can start placing their orders through our ordering website: click here

Welcome Panel
Updates to Files, Learn, and Licensing tabs make it easier to manage projects and licenses. You can also find links to learning resources directly from SketchUp and LayOut.
Files tab
When selecting File > New or viewing the template dialog in SketchUp Pro or LayOut, three tabs will be displayed where you can can access New, Recent, and Recovered projects.
Learn tab
SketchUp Pro for Desktop and LayOut now include links to SketchUp’s Learning Management System, forums, and YouTube channel, so you can access the learning content as and when you need it.
Licensing tab
From SketchUp Pro for Desktop and LayOut, you can now easily access information related to your license(s). When selecting the licensing tab, you will be taken to the Account Management Portal to view entitlement information.
Line styles
Solid lines don’t always tell the full story. Sometimes dashes are needed to convey a design idea. Welcome to dashed lines. These dashes are properties of Layers and are controlled from the layers panel. Even better, components on Layers will inherit the dash pattern. In LayOut, dashes will show in the viewport at any screen scale and in all render modes. Dashed lines may be exported as EPS, PDF(HLR), and DWG/DXF or printed directly from SketchUp.

DWG importer/exporter
SketchUp has always played nice with others. Import/export of the 2018 DWG file format is now supported and improvements have also been made to the import and export of line styles and materials.
SketchUp Tape Measure tool
Upgrades to the Tape Measure tool mean less time opening up Entity Info; now, the length of selected edges, areas of faces, and coordinates of guides and intersections can be viewed from an inference tip.
What’s new in LayOut 2019?
LayOut File Locking
It’s now harder to overwrite LayOut files with unintentional edits. If a file is opened in two separate LayOut instances, it will temporarily lock the file as “read only.” Simple.
DWG support
As well as support for the 2018 DWG format, it is now simpler to export and adjust units when importing DWGs.
SketchUp dashes control
With the introduction of dashed lines in SketchUp, LayOut now has the ability to modify how those lines styles are displayed. With the SketchUp model viewport selected, the SketchUp Model inspector will allow for modification.
Export for SketchUp
‘Export for SketchUp’ has been added to the DWG/DXF exporter, placing all LayOut entities into the Model Space so that SketchUp better interprets the data. Groups are read as components and fills/patterns are read as faces.
SketchUp Campus
Better than textbooks: Our official learning hub is here. SketchUp-built courses, all created by our in-house team, make learning SketchUp convenient and simple. And we’re always making more!
No matter your skill level, SketchUp Campus guides you through official SketchUp training with different tracks and sequential courses to get you up to speed. The classes consist of short videos and quizzes that make learning topics such as Rendering, LayOut, and SketchUp Fundamentals. Fun, quick, and easy. Learn more about SketchUp Campus, or dive right in!
In the next chapter we will look into the new licences terms offered by SketchUp, this will include a comparison between the perpetual licences offered and the new subscription model offered. Stay tuned…..









