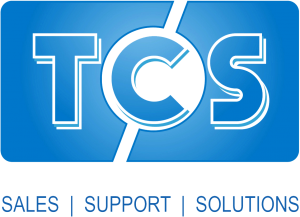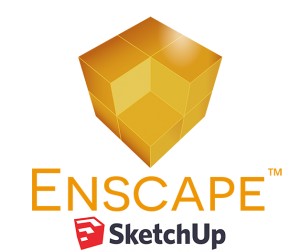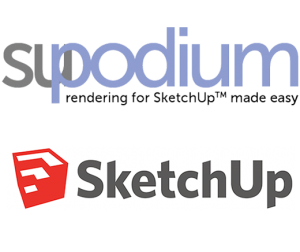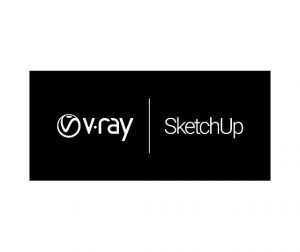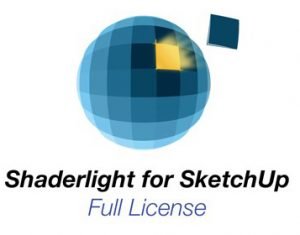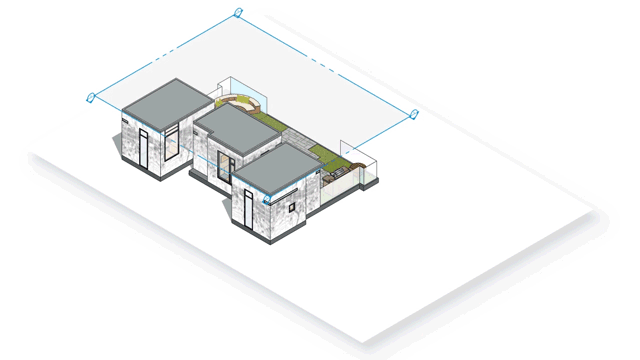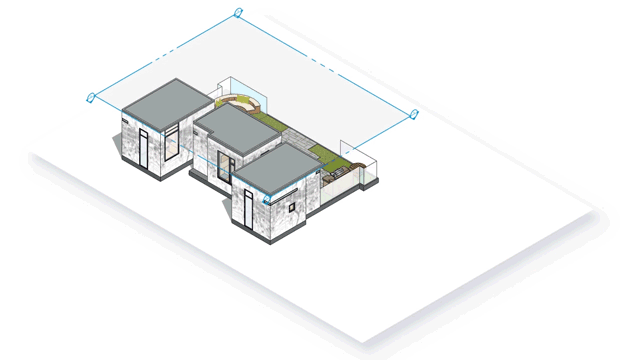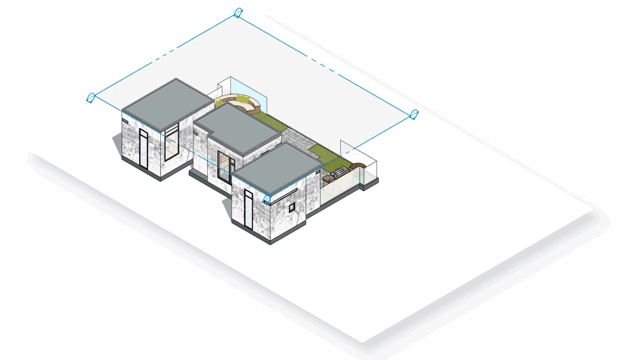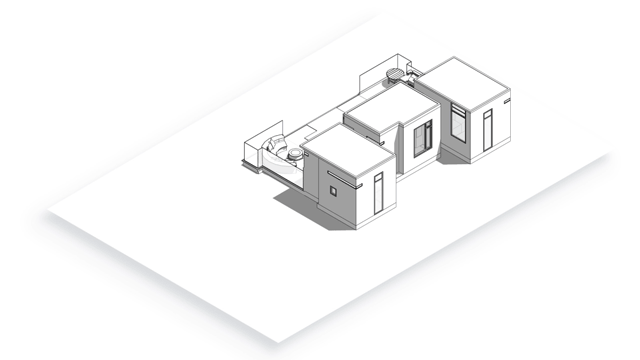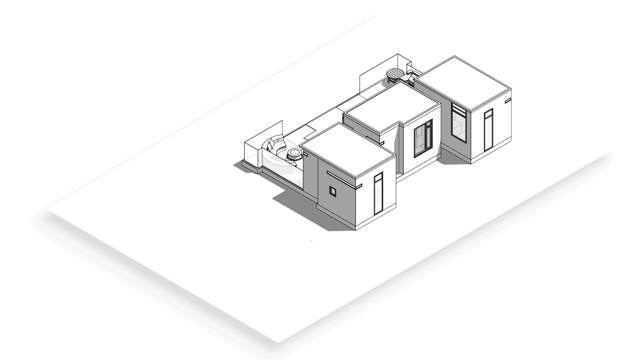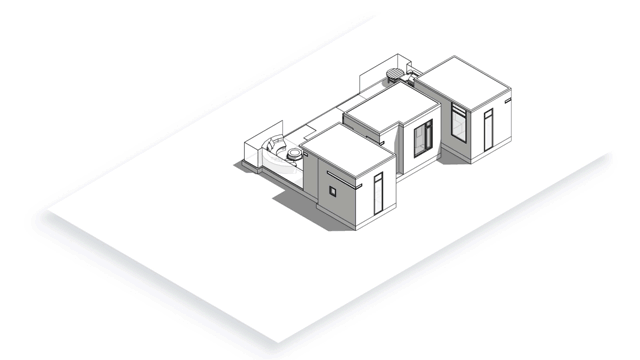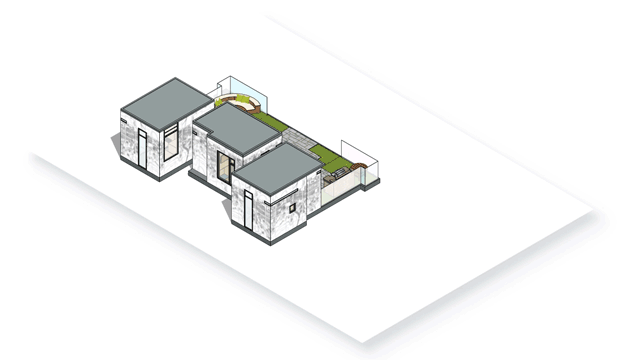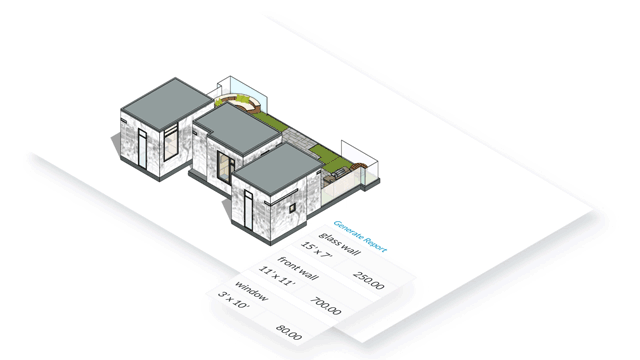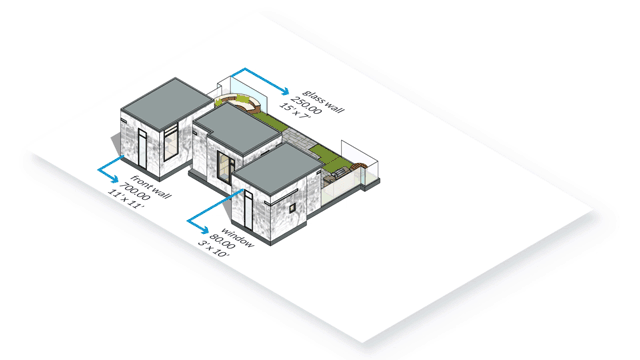“My perception of using SketchUp was to have a tool to offer clients a good quality 3D visual. What I wasn’t expecting was that the software was so intuitive and easy to use that I started to design within the 3D environment as well. This completely changed the way I work and has improved my ability as a designer exponentially.” ~ Martin Nealon

Martin Nealon, creative director and partner of Angel Martin Interiors, has worked as a top-flight interior consultant for over 30 years specialising in high-end domestic schemes. He is a registered member of the British Institute of Interior Design (BIID) and works on a range of traditional and modern projects across the globe. As well as being a passionate and productive designer, Martin is also a serious SketchUp aficionado, so I was thrilled to talk with him about his approach to work.
Martin was introduced to me via UK re-seller TCS CAD & BIM Solutions who also trained him with SketchUp and V-Ray.
One of the main advantages of purchasing through a local re-seller is to take advantage of their product expertise and training.
 Hi Martin, thanks for taking time out to talk to us! Could you introduce yourself and your team to the SketchUp community?
Hi Martin, thanks for taking time out to talk to us! Could you introduce yourself and your team to the SketchUp community?
My name is Martin Nealon and I am the creative director at Angel Martin Design Consultants. As a company we specialise in high-end interior design and illustration. The team consists of myself, my partner and we have a graduate we will be taking on full-time soon.
I trained as a technical illustrator many years ago and after four years of leaning to draw cut away sections of car engines by hand and airbrush I was ready to take on the world. Unfortunately, in the final month of my course a little grey box appeared in the corner of the studio and I had never seen one of these before, it was called a Personal computer. (Yes, I’m very old!). The screen flickered on and a computer generated cutaway section of a car engine appeared and I watched as the lecturer rotated it and altered the lighting. I had no training in computers at all so immediately understood I was out of work before I even entered the job market. My career in interior design was a sideways move to use my hand drawing skills in an industry that still valued this type of drawing. As it happened it worked out well for me and I loved designing interiors for clients and soon opened my own company specialising in high-end domestic and commercial interior design.

How did your team get going with SketchUp – and why choose SketchUp?
Well, life does have a certain irony as it was not many years into this career that technology caught up with me again as AutoCAD became the main program for designers. Technology was chasing my heels again last year as more and more designers were offering client’s 3D visuals and, at the time, all my work was presented as CAD plan and elevations. Based on the success I had achieved with AutoCAD I decided to invest in 3D software and evolve. I tried lots of different software packages but found them to be very complex to work with. I eventually settled on SketchUp Pro as it was relatively simple to learn and, when combined with V-Ray, could give a very impressive 3D representation of the scheme.
My perception of using SketchUp was to have a tool to offer clients a good quality 3D visual. What I wasn’t expecting was that the software was so intuitive and easy to use that I started to design within the 3D environment as well. This completely changed the way I work and has improved my ability as a designer exponentially.
The 3D visuals are now an integral part of my design process and presentation to clients.
“I was hoping SketchUp would help me to present my designs – I wasn’t expecting it to help me with the design process.”
An unexpected benefit from producing the 3D artwork is that architects and fellow designers liked my work so much that I began to get requests from them to produce 3D’s. My experience as a designer meant I had a wealth of experience and could understand what they needed and my new-found 3D skills meant I was well placed to interpret their needs and produce artwork for them. I have now set up a new company alongside Angel Martin that specialising in producing 3D artwork for fellow professionals at www.3dinteriorillustration.co.uk

What does your typical design workflow look like?
My workflow starts with a basic CAD plan and elevations. Then I source items and reference material for the interior. The design is still a flat concept at this stage but the fun starts when I transfer the CAD drawing into the SketchUp package and start to pull the room into a 3D format.
Suddenly the room has form and I can navigate around, zoom in and start to play with the proportions and detail. Even adding colour and texture is fun, I can actually see how materials look and change each surface a the touch of a button until I’m satisfied with the overall look. From a presentation point of view I produce sketch renders of the model and then work up full renders filtered through V-Ray.
As I present to the client I start with the plan and elevation which most clients don’t fully understand and I watch their eyes glaze over as I enthuse about the detail.
I then go onto the sketch renders and I can see the client sit up in their chair as they relate to the drawings and become excited about the scheme.
The final stage is to casually flick over to the full renders which never fail to blow the client away as they see an almost photo-real concept visual.
What’s the one functionality you’re glad SketchUp has?
I love the sketch renders, I would like to see more options with these.
Are there any essential plugins that you use?
V-Ray is very much my thing!
Hard question: If you had to choose, is there any one project you’re particularly proud of?
I have done lots of fascinating projects but one that sticks in my mind as being particularly enjoyable was a simple reception desk. Most reception desks tend to be a little bit predictable with the way they are designed and I wanted this one to be unique.

As a starting point I was fascinated by a simple origami bird, the angular form and simplicity of the folds were just wonderful.
“The design could not have been created without the 3D model, more importantly the SketchUp interface allowed me to work with the model, the process of modelling became a background function as the software is so intuitive allowing the actual design process to be at the forefront.”


I started to design this on CAD in plan and elevation but after two days of frustration came up with a very poor design. I then changed tack and started to build the desk from scratch in SketchUp, the 3D environment allowed me to literally fold panels to the desired shape. Rotate, zoom in and extrude each piece until I had a 3D model that encapsulated the concept perfectly.
After losing your right arm, you now work in SketchUp one-handed. This is incredibly inspiring and interesting. Is there anything else that is vital in helping you work?
The problem with using the mouse and keyboard in the normal way is that you sometimes need three hands to press the combination of keys required. As a one-handed designer you can imagine I was finding this very frustrating having to resort to holding a pencil in my mouth to press keys on occasion. My solution was to use a 3D mouse which made navigation much easier – then I could transfer to the keyboard as required.
My recent acquisition of the 3D Enterprise mouse means that I have access to the 3D mouse with numerous shortcut keys built-in around the side making it much easier to interact with SketchUp one-handed. SketchUp also allows me to place the various menus anywhere on the screen so by clustering them together on the bottom left, I minimise the travel on the mouse.

If you weren’t an interior designer, what profession would you have chosen? Do you have any other strong passions besides design?
Thirty years in the business and I still love designing interiors, I have never lost my passion – but if I wasn’t an interior designer I think I would have liked to be a book illustrator – I’m a bit of a sci-fi geek. I build and paint models, have done quite a few book illustrations, and I have also written a science fiction novel that was published last year.

