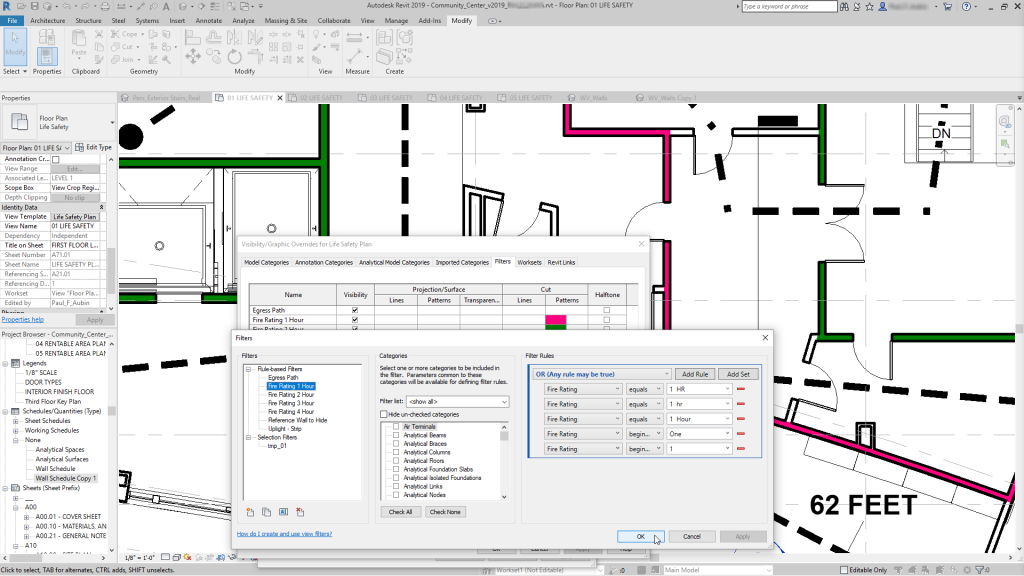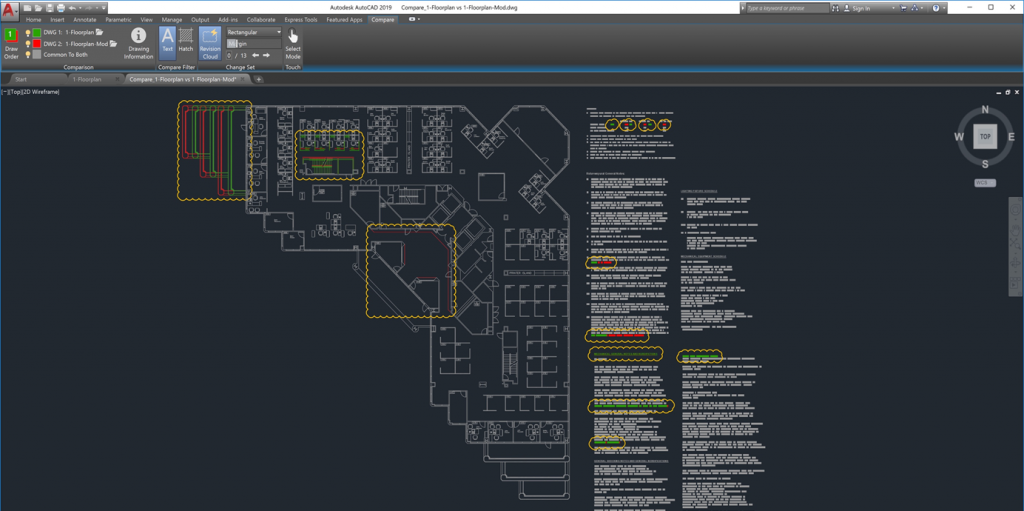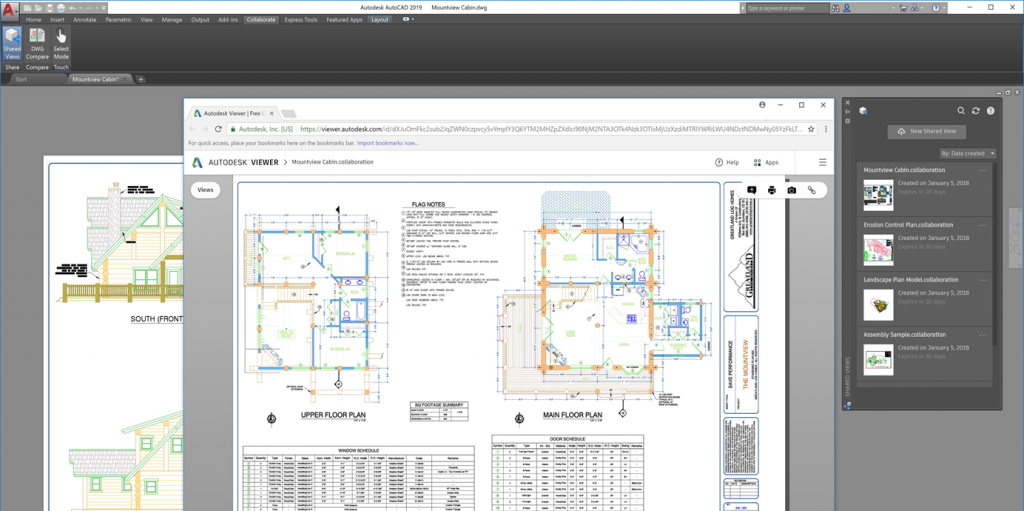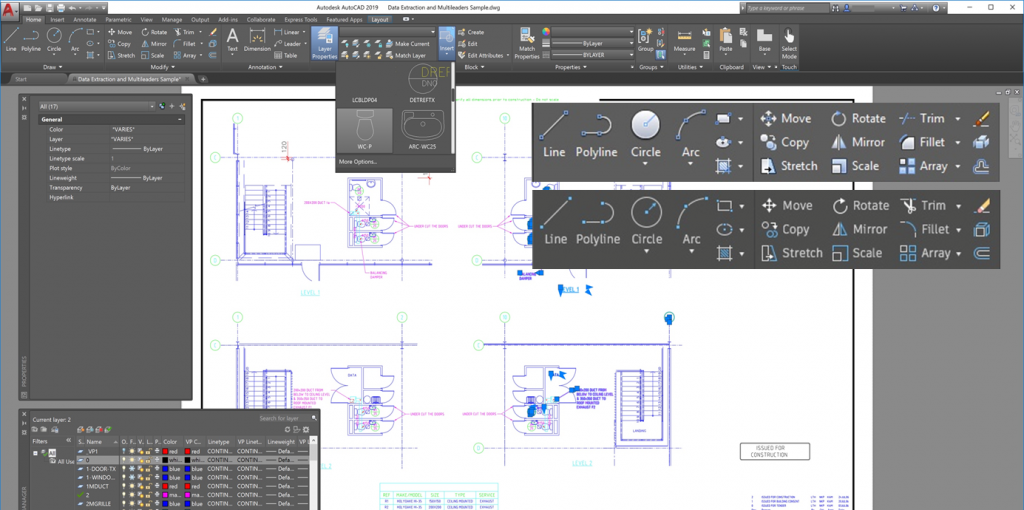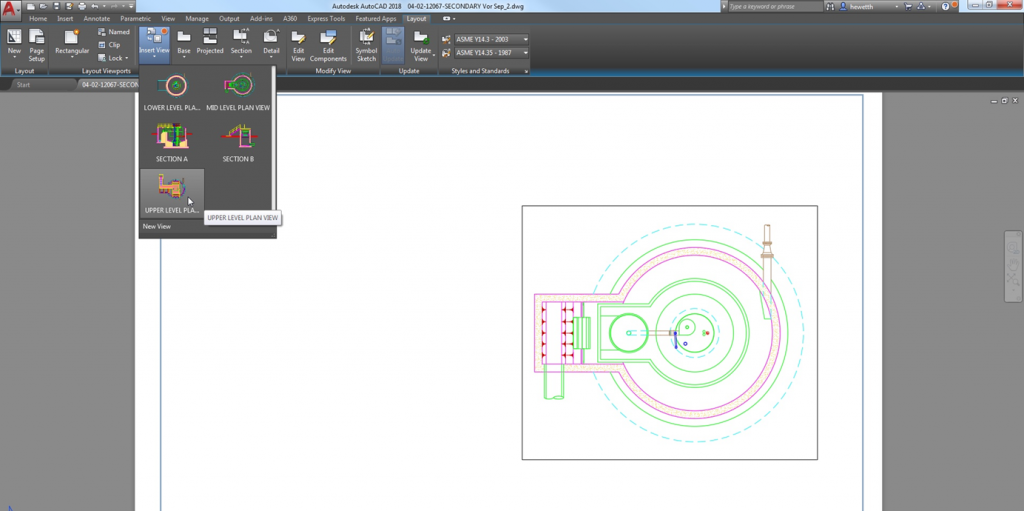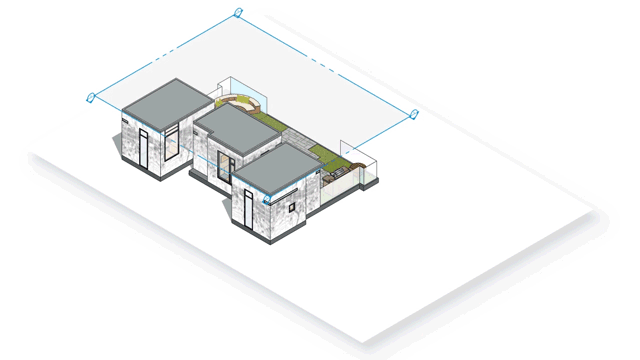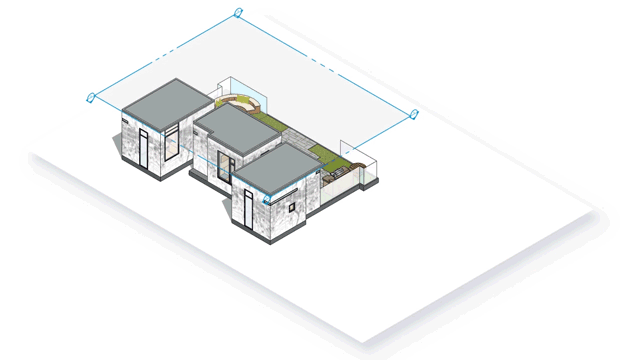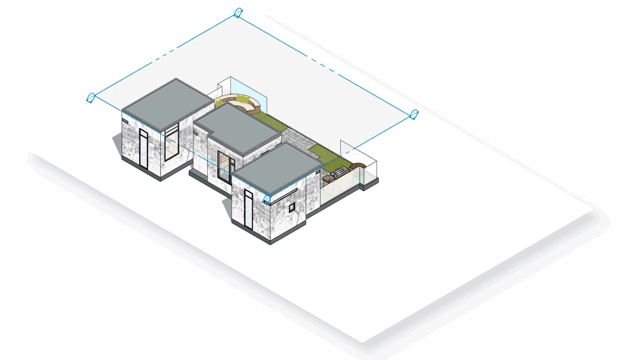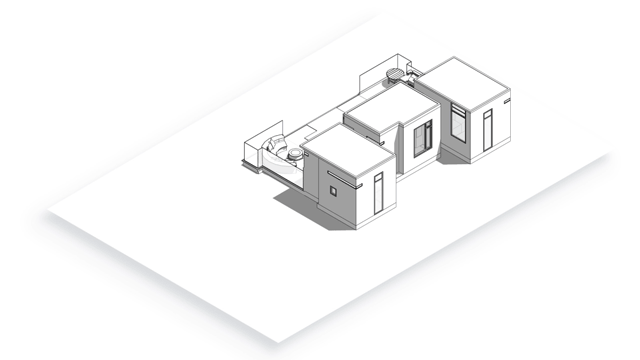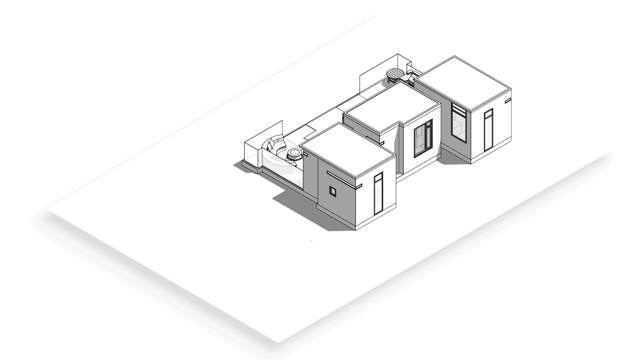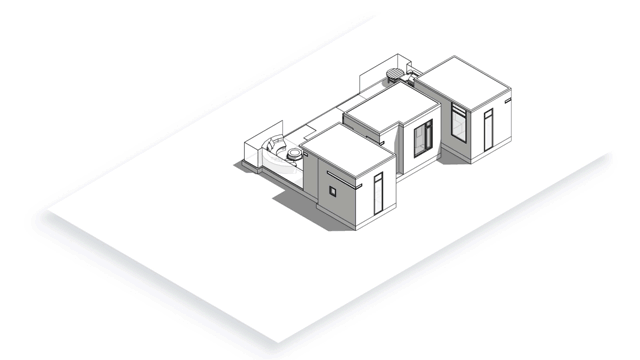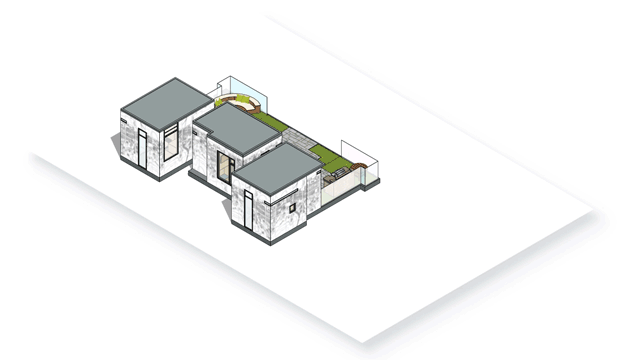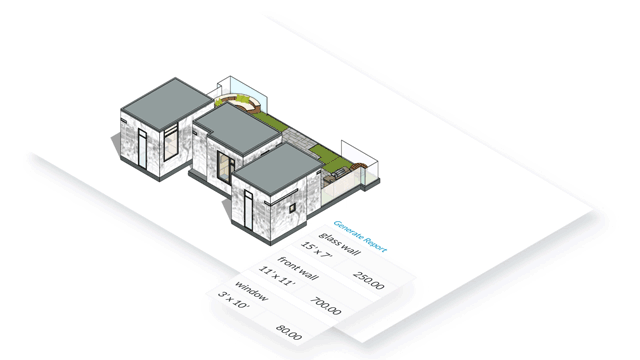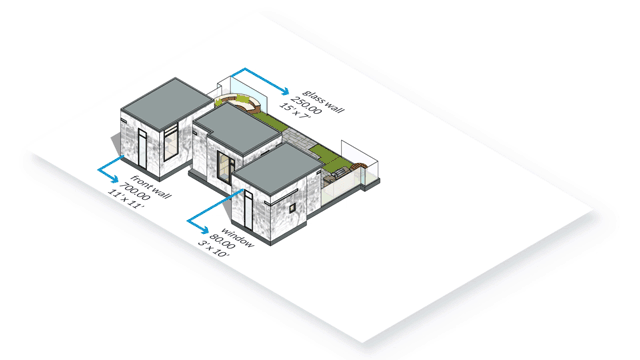Many of the updates in Revit 2019 are a result of suggestions and feedback from the Revit idea’s page. With over 2000 votes on the top two requested features that are now in Revit 2019, it has become more easier to have your input what can directly influence the product development.
Following the release of the public roadmap of Revit, the software development has focused on three main areas:
Design
Improved creation of filters (OR in filters)
Gain greater control over your view graphics. View filters now support “OR” conditions allowing for much more robust rules enabling greater graphical control.
Multi-monitor support and tabbed views
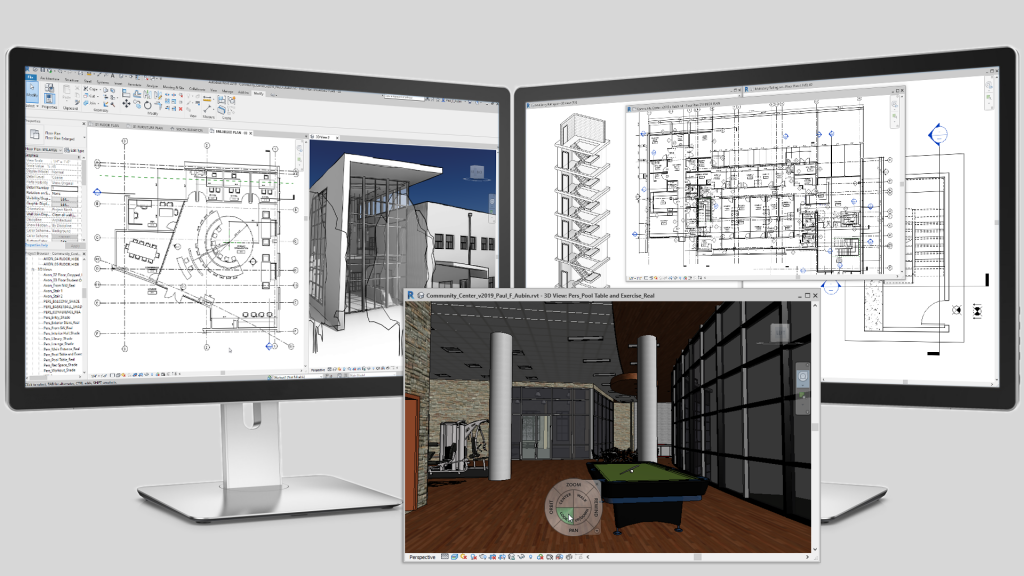
Maximize working space and control views by tabbing and tiling open views, customized tiling and dragging views to secondary monitors.
Levels in 3D views
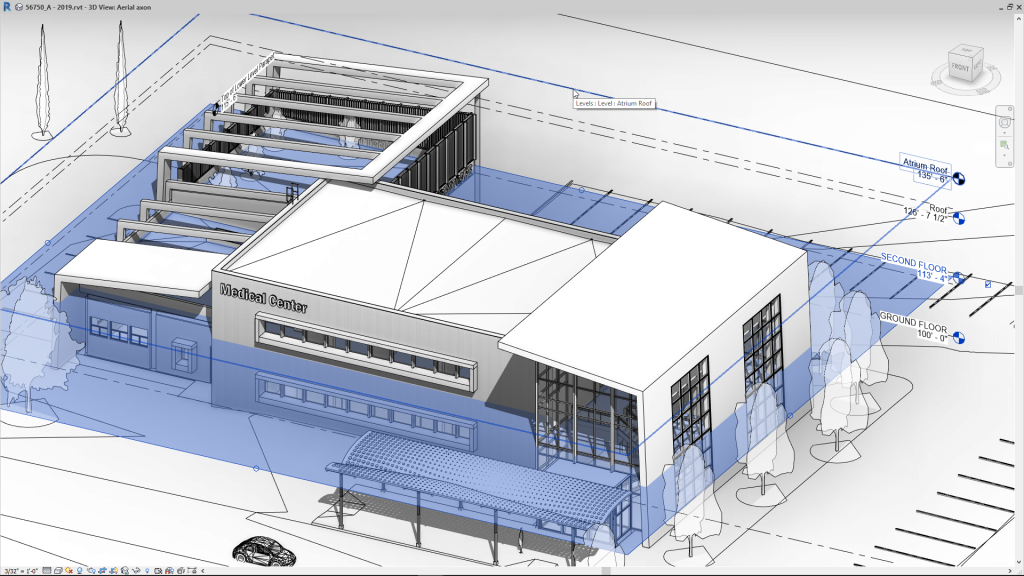
Understand and manipulate important datum heights in your project with the option to display levels in 3D views.
Uncropped perspective views
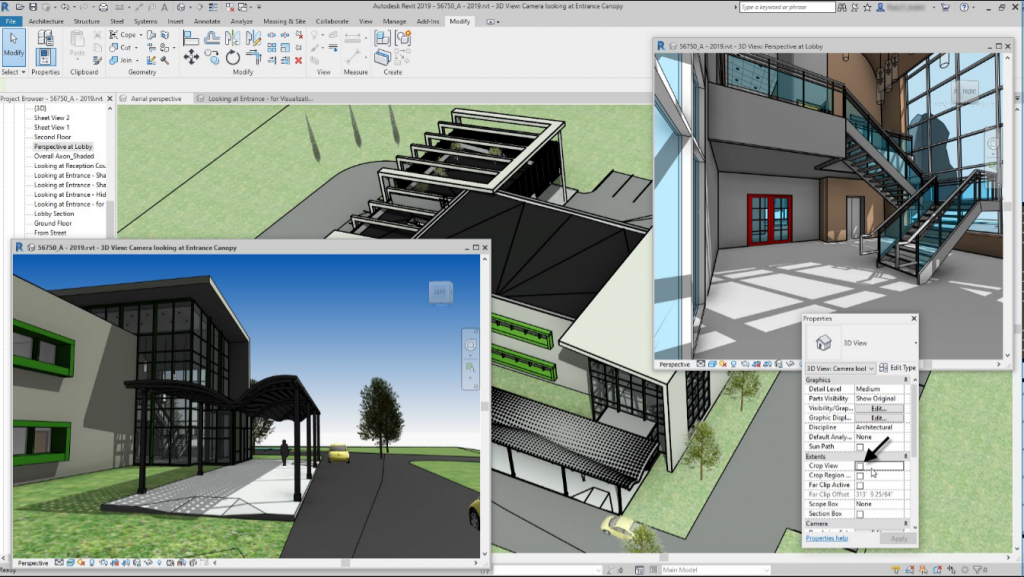
Onscreen perspective 3D views can be uncropped allowing freedom of movement and a more immersive experience when viewing and working within your model.
Dimensions for curved objects in section views
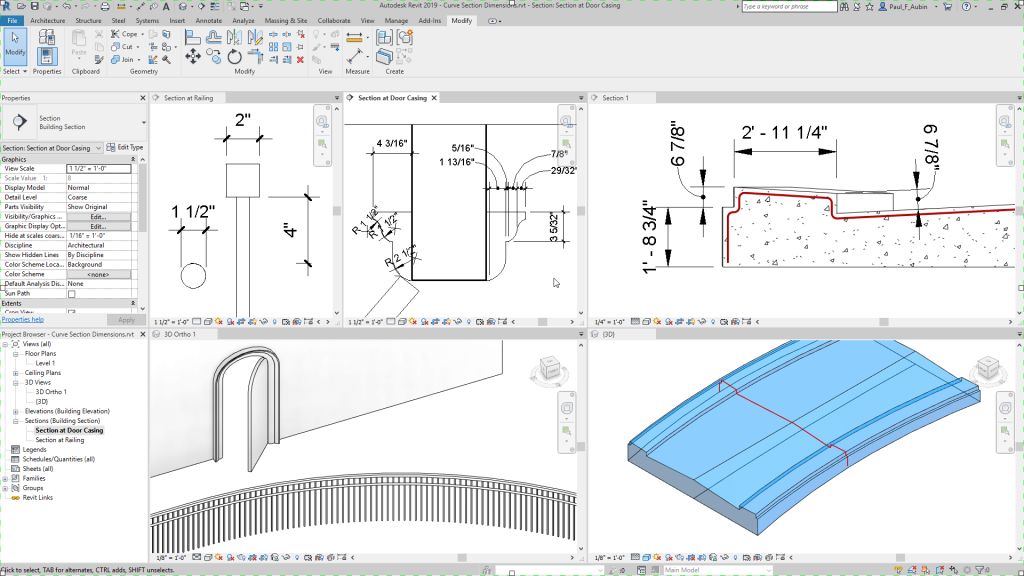
Precise documentation enhances the end-to-end workflow for bridges as well as supports documentation for complex architectural forms.
Double fill patterns
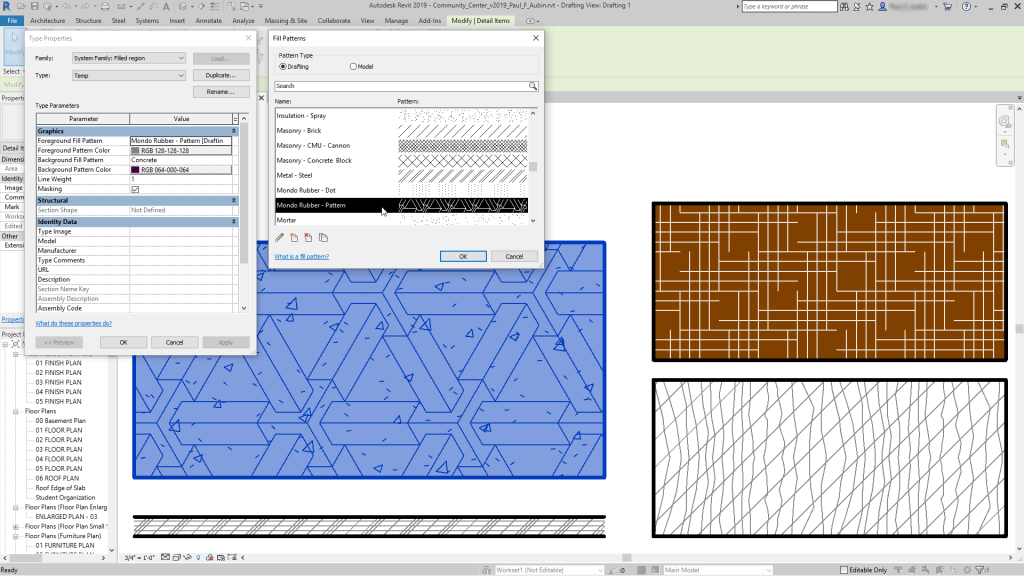
Applyboth foreground and background fill pattern to materials and filled regions. Create more complex patterns by layering two fill patterns on surfaces and cuts.
View projection modes
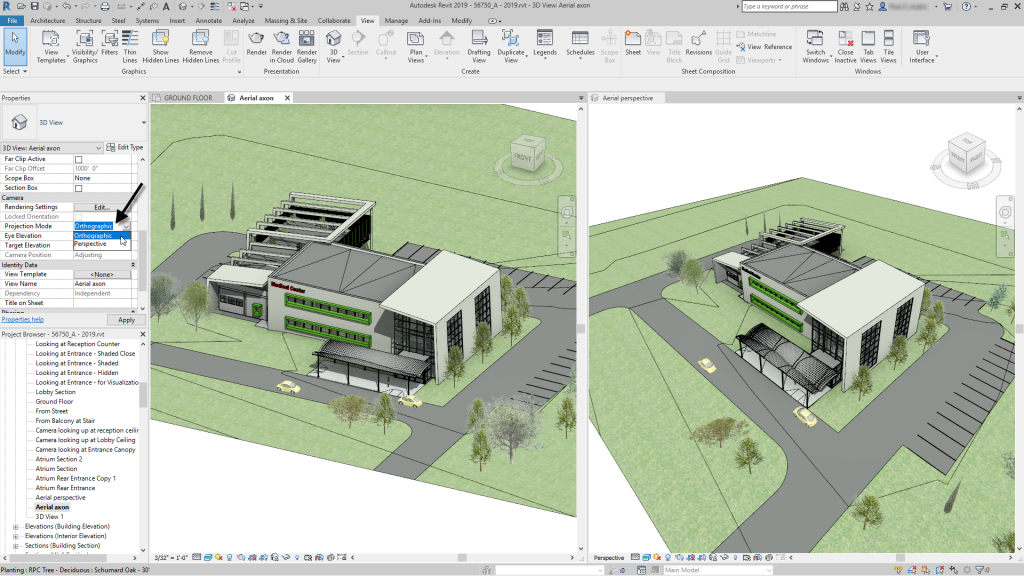
Switching back and forth between default 3D and perspective has been streamlined. You can easily toggle from one to the other with the Projection Mode control on the Properties palette.
Scope box improvements
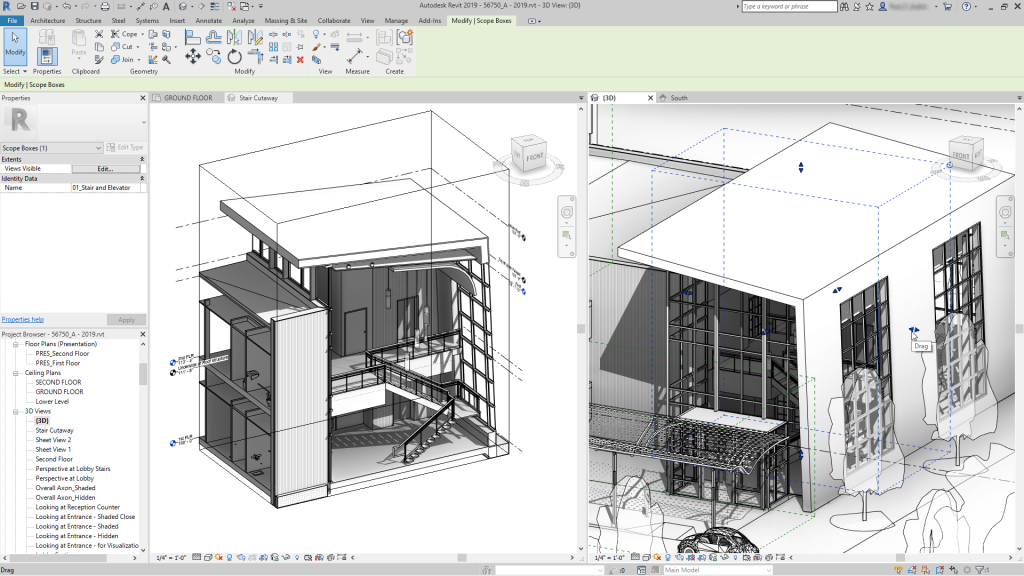
Consistent behavior of levels across 2D and 3D views.
Optimize
With Revit 2019, we’re striving to make it easier for you to efficiently make informed decisions about your design. This includes optimizations that help you interact more efficiently and work more productively.
Complex piping networks
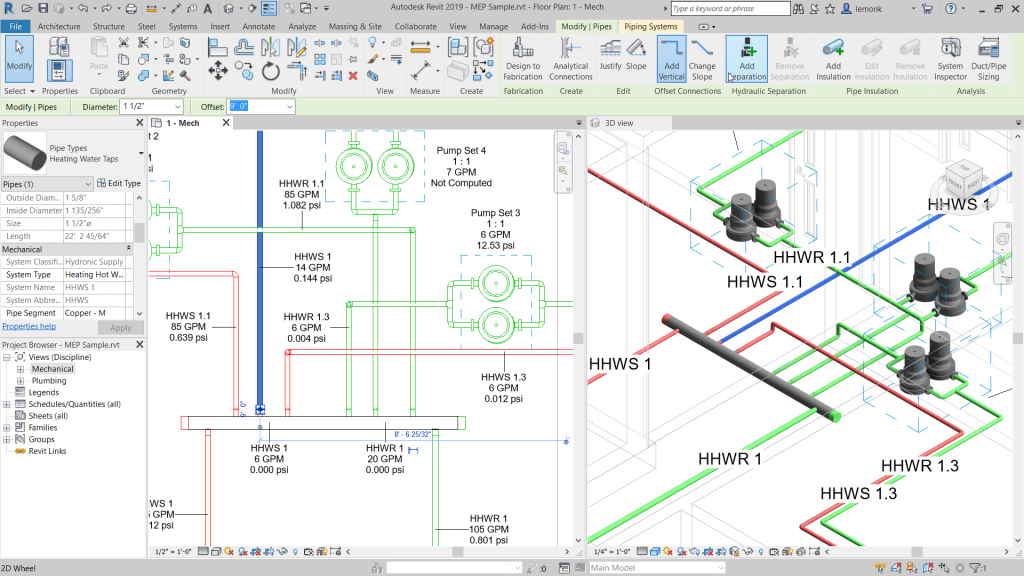
Improved pressure drop analysis for complex networks supports separation of hydronic piping systems into primary, secondary, and tertiary loops and further as needed.
Parallel pump analysis
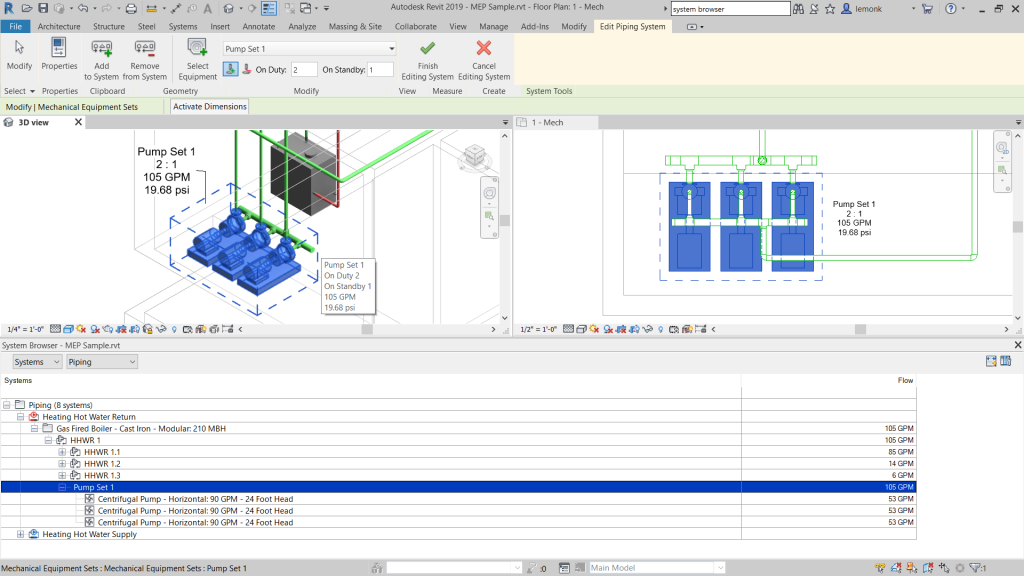
Set up and analyze pumps in parallel in hydronic piping networks, easily compute flow from duty and standby pump quantities.
Connect
New Revit 2019 features further empower multidisciplinary teams by helping to connect both data and project teams across the project lifecycle.
Tools for detailed Steel Design enable more streamlined design-to-fabrication workflows
With Revit 2019 you can easily modify structural framing and column elements using new edit tools and apply custom parametric cuts to better accommodate the geometry of elements for a steel connection. Steel components like plates, bolts, anchors, shear studs, and welds can now be placed in the 3D model to connect structural members together. A more accurately defined design model in Revit enables better interoperability with Advance Steel for steel detailing and fabrication. With engineering documentation for steel, you can create accurate, in-canvas detailed engineering documentation for structural steel, including details with standard and custom steel connections to communicate requirements, layouts and to coordinate with detailers and fabricators.
Custom steel connections
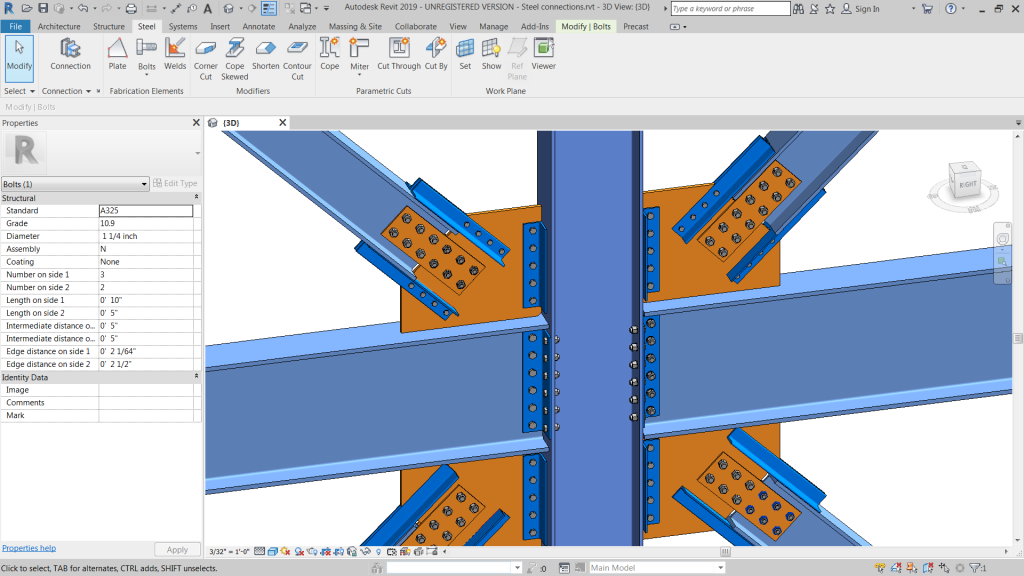
Ability to create your own steel connections.
Engineering documentation for steel
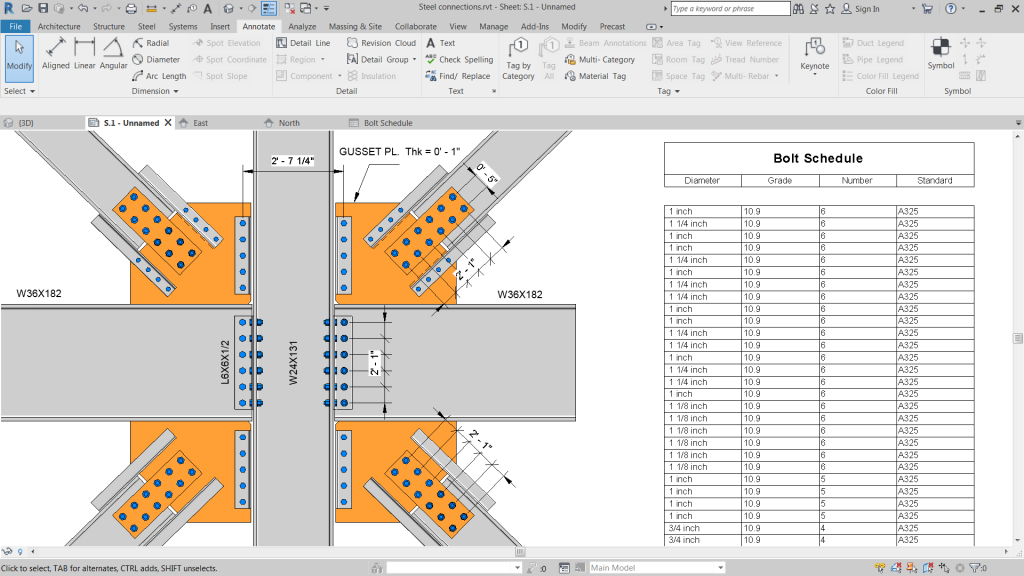
Create accurate engineering documentation for structural steel.
Free-form rebar shape matching
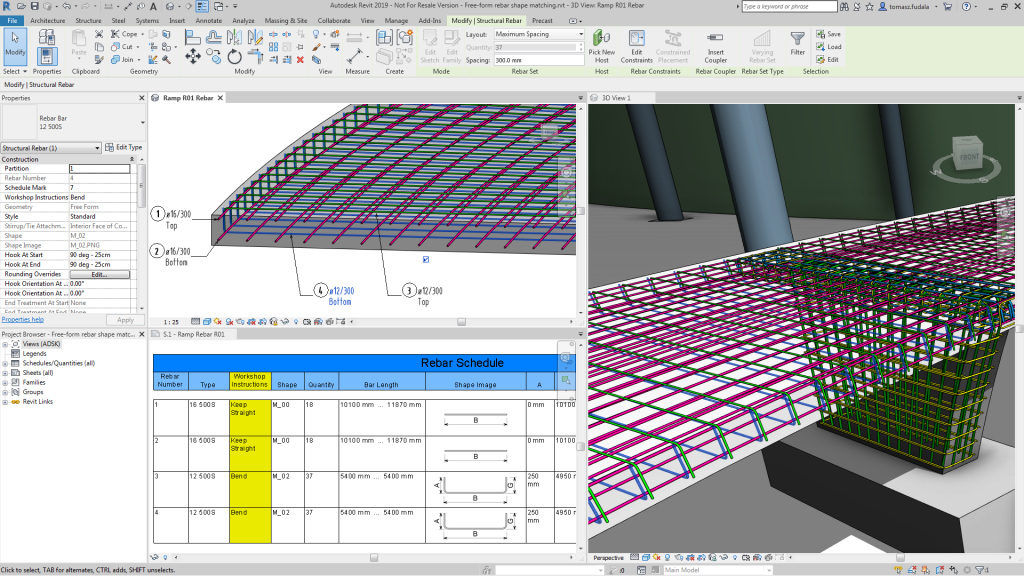
Enhanced 3D modeling and communication of fabrication instructions.
Precast girder slabs automation
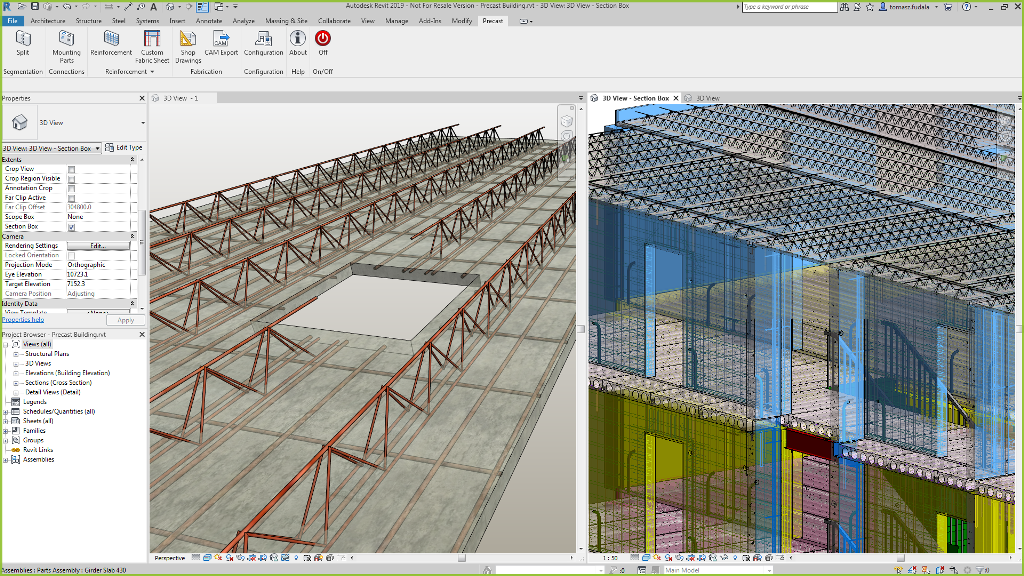
Enhanced and automated design-to-fabrication process.
Design, Optimize, Connect
In conclusion, Revit 2019 comes through with new features and enhancements that that help multidisciplinary teams deliver projects more productively. With a more immersive and modern user experience, Revit continues to support efficient design and drive innovation. You can model more of your design while in a 3D view for the immersive design experience you prefer. Revit 2019 enables a better workflow between design and detailing with tools that let you model to a higher level of detail, creating better-coordinated and more accurate steel and concrete models.

